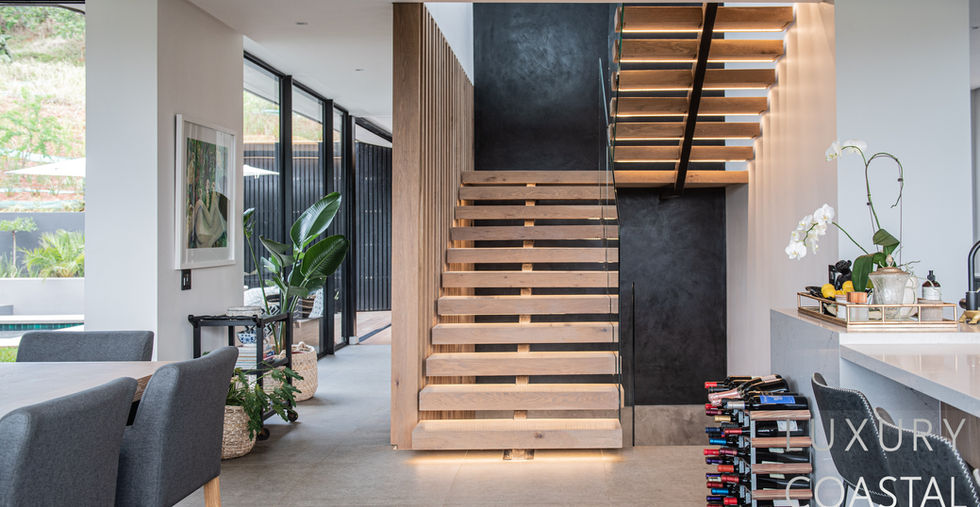Olive Lane
Olive Lane, Simbithi Eco Estate, South Africa
This modern three-level freestanding home is set on a large hill enjoying optimal privacy and magnificent Simbithi Eco Estate forest views.
This unique property boasts four luxurious bedroom suites, inside and a large outside entertaining area next to the pool. This home highlights a stunning double-volume entrance hall with a custom-designed solid wooden staircase leading to the upper level, a large dining area, a Caesarstone countertop in the kitchen and scullery areas, and glass stack back doors, custom-designed carpentry, and hardwood flooring to name but a few.
Its prime location within Simbithi provides residents with access to the estate's lush natural surroundings and exclusive amenities, making it a coveted destination for those seeking both serenity and sophistication.
Kingfisher Community Centre and the family Heron Community Centre. Both centres with pools and fun family activities. Please note that not all Simbithi facilities are available to guests. Please see Simbithi's Website for more information.
2025 RATES
Peak Season Rate
R11,500 per night
Mid Season Rate
R7,000 per night
Low Season Rate
R7,000 per night
Please note: Our rates for 2025 will remain applicable starting from 1st March 2025, through 28th February 2026.
Property Features
Can accommodate 8 guests, maximum 6 adults
4 bedrooms
4 bathrooms and 1 guest loo
LIVING
Two TV Lounges
Smart TV's & DSTV Decoder full packge
Uncapped WiFi
Blu Tooth Speaker
Glass sliding doors
Dining table with 10 chairs
KITCHEN
Fully equipped kitchen with gas hob, electric stove
Coffee machine, water filter
Microwave, toaster, electrical kettle
Water filter
Separate scullery with washing machine and dishwasher
Kitchen seating barstools for 6 guests
OUTSIDE
Dining table with 10 chairs
Outside lounge
Firepit
Chlorine pool with no safety net and two sun loungers
Fully fenced garden
Outside Gas braai & Charcol Webber (BBQ)
Two-seater golf cart
Driveway parking - no garage access for guests
No pets allowed
BACK UP POWER
In the event of power failures the inverter solar system will kick in automatically and this will last for about 4-6 hours depending on the weather. The solar system powers the ceiling fans, lights, fridge, wifi, main tv.
Non essential items such as air-con units, washing machines, tumble driers, dishwashers, ovens, will not be connected.
BEDROOMS
Bedroom One: Master bedroom with king-size bed, air-con, ceiling fan, small office workspace, dressing table, garden view, built-in cupboards, block-out curtains, en-suite with separate loo, bath and shower.
Bedroom Two: Two single beds, ceiling fan, air-con, dressing table, garden view, built-in cupboards, block-out curtains, en suite with open plan shower, single basin and loo.
Bedroom Three: King-size bed, ceiling fan, air-con, dressing table, garden view, built-in cupboards, block-out curtains, en suite with open plan bath, shower, single basin and loo.
Bedroom Four: Two single beds, ceiling fan, air-con, dressing table, garden view, built-in cupboards, block-out curtains, en suite with open plan shower, single basin and loo.
HOUSEKEEPING
Rental includes Housekeeping 5 days a week Monday - Friday (excluding public holidays) Read More...
Laundry services included T&C’s apply
Weekly garden & pool maintenance
LCE SEASONS
Peak Season: from December & January. General High season period. Minimum of 10 - 14 nights' stay
Mid Season: A combination of Provincial Private and Public School Holidays and Long Weekends. Minimum of 5 nights' stay
Low Season: All dates outside Peak & Mid Season periods. Minimum of 5 nights' stay
RESERVATIONS
This house offers limited availability throughout the year.
Luxury Coastal Escapes accept reservations on an owner request procedure, then on a first-come-first-serve basis.
Please note that we do not accept all adult bookings, and have a preference to family bookings.
We do not accept student bookings & no parties are allowed at the holiday rental.



























